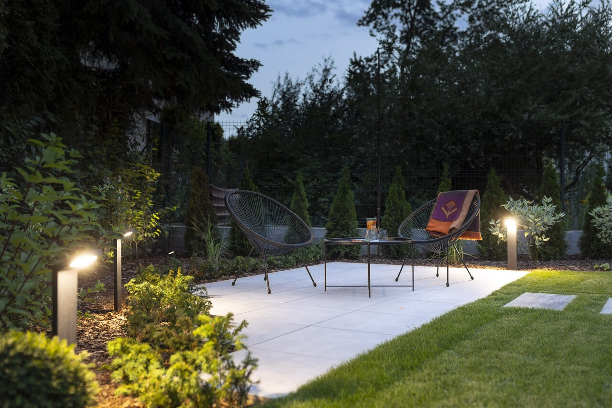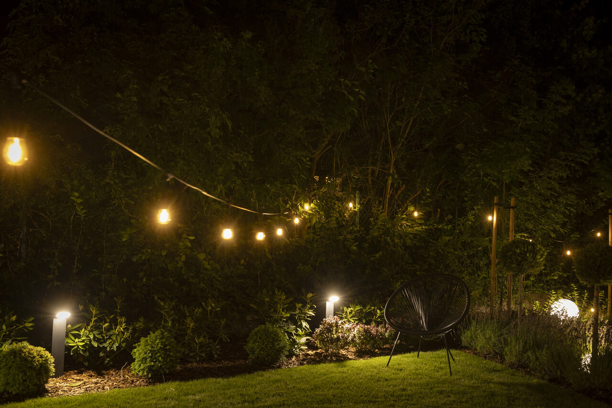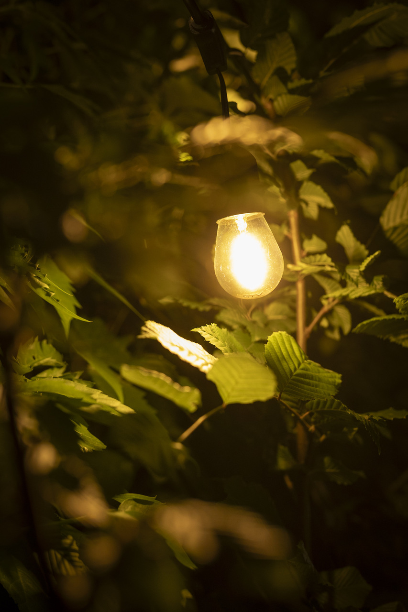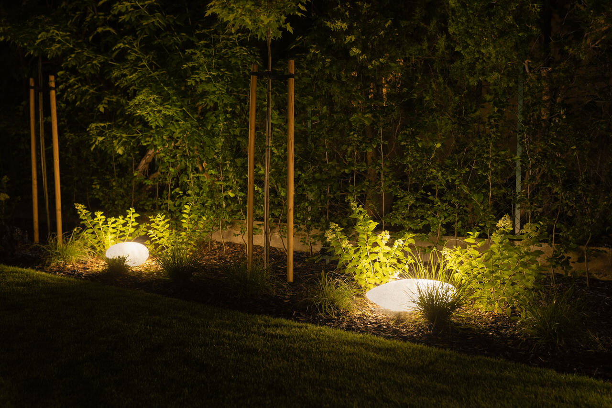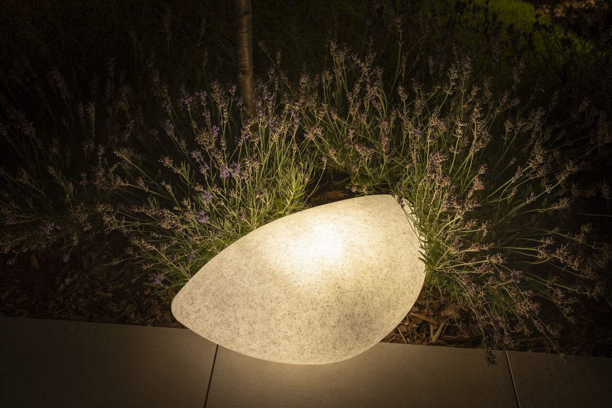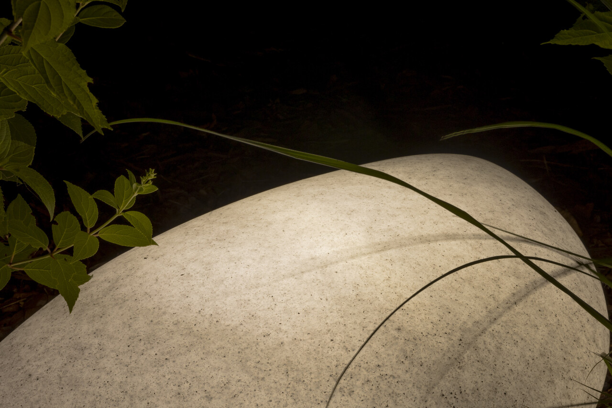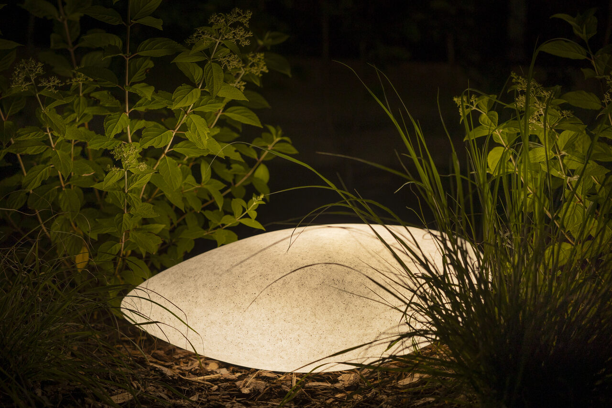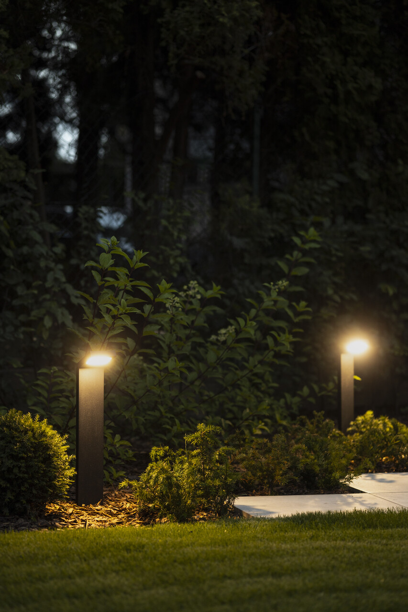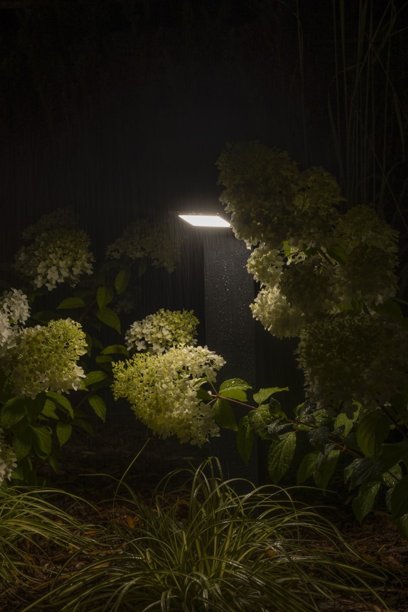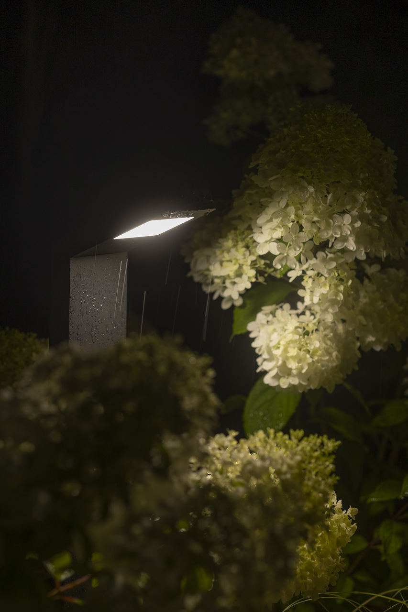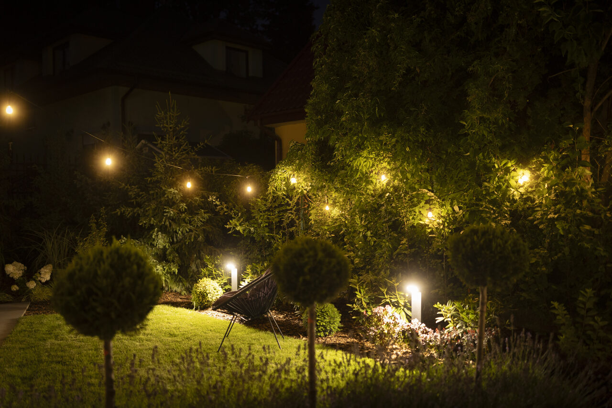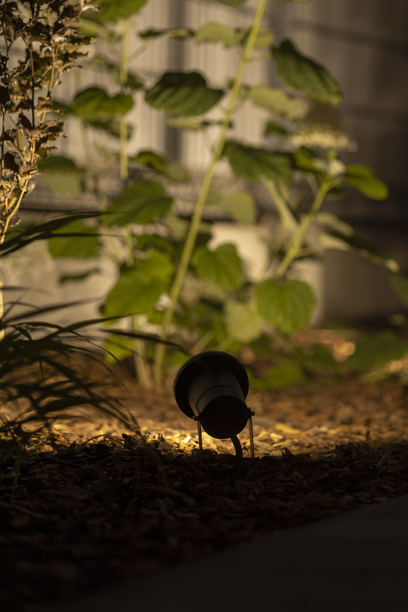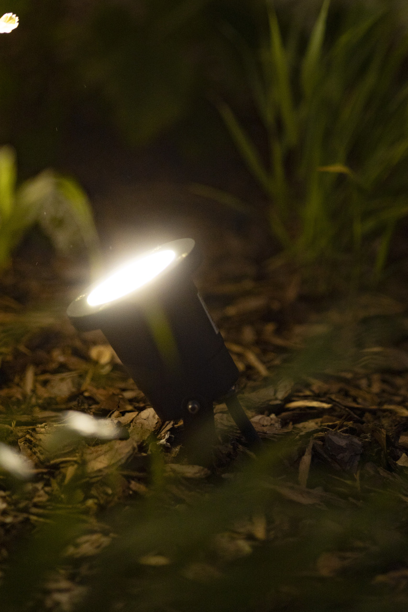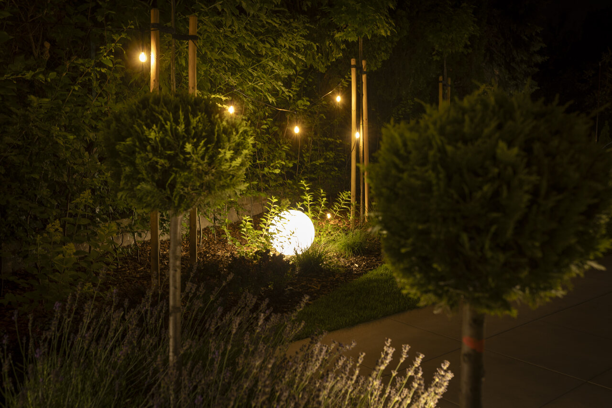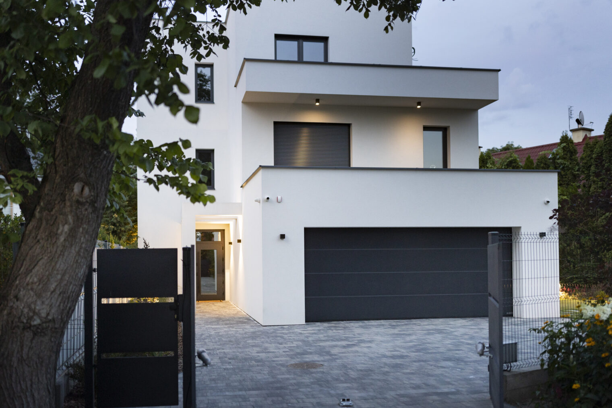
A villa that combines modern elegance with functionality, creating a space full of life and warmth stands in the heart of the Mazovian landscape. This is not an ordinary house, it is a place where each interior tells its story, reflecting the character and passions of its inhabitants.
Kitchen – a heart of a home
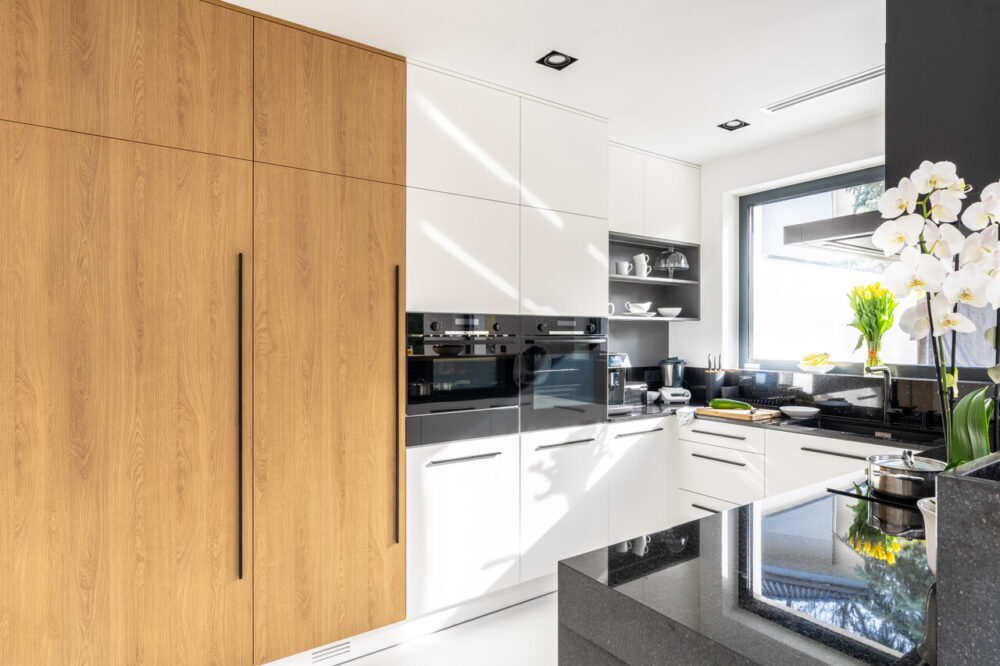
The bright, spacious interior is filled with natural light streaming in through the large windows, opening the view of the greenery outside the window. The kitchen combines modern design with functionality, while giving a warm and friendly atmosphere.
In the centre of the kitchen, attention is drawn to an island equipped with modern, ergonomic AXIS PRO drawer systems that make every detail has its place. Countertops made of dark stone contrast perfectly with white, minimalist cabinet fronts, emphasising the elegance and simplicity of this place.
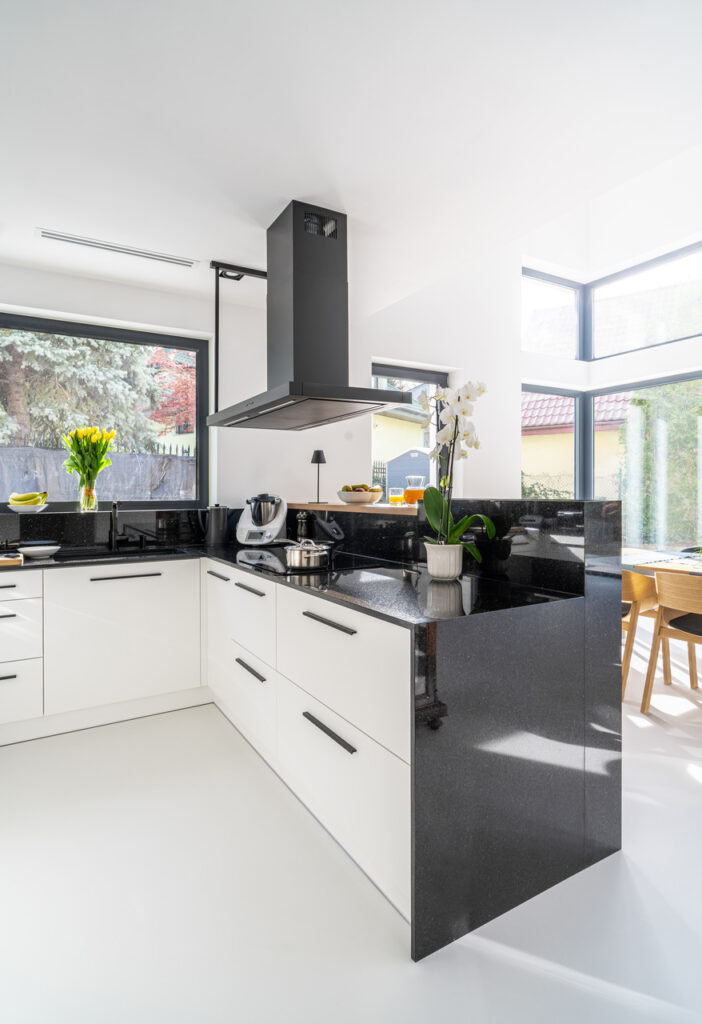
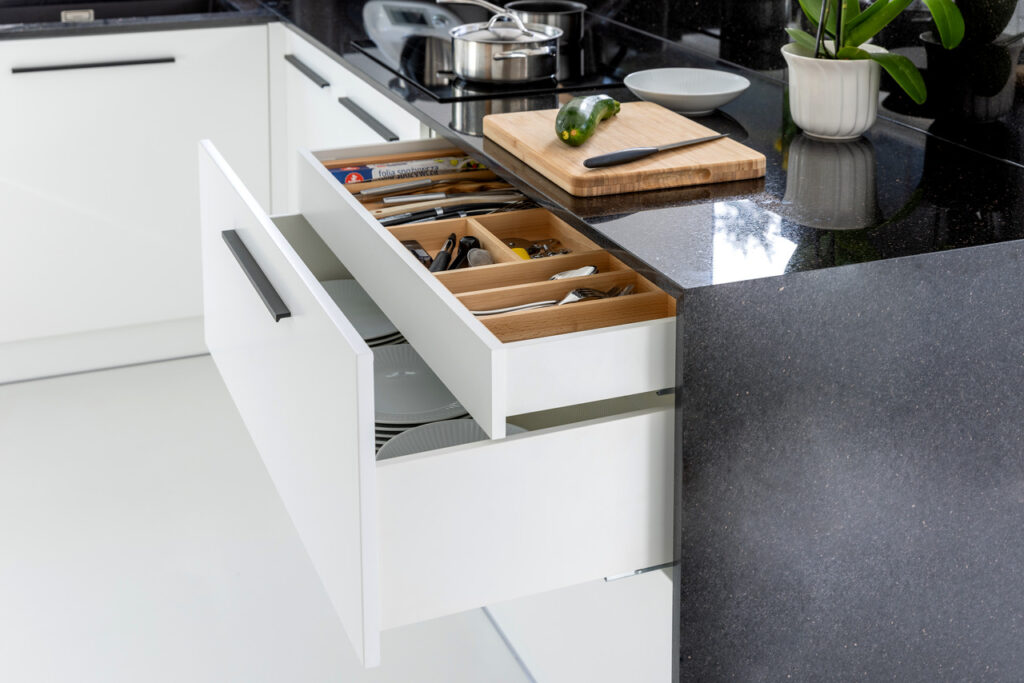
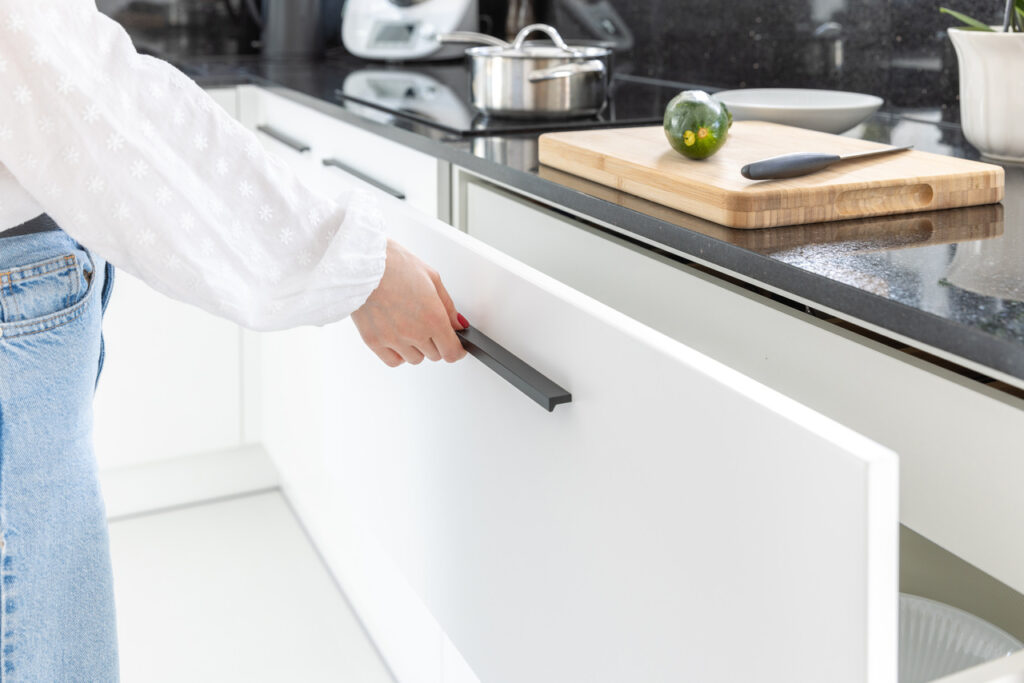
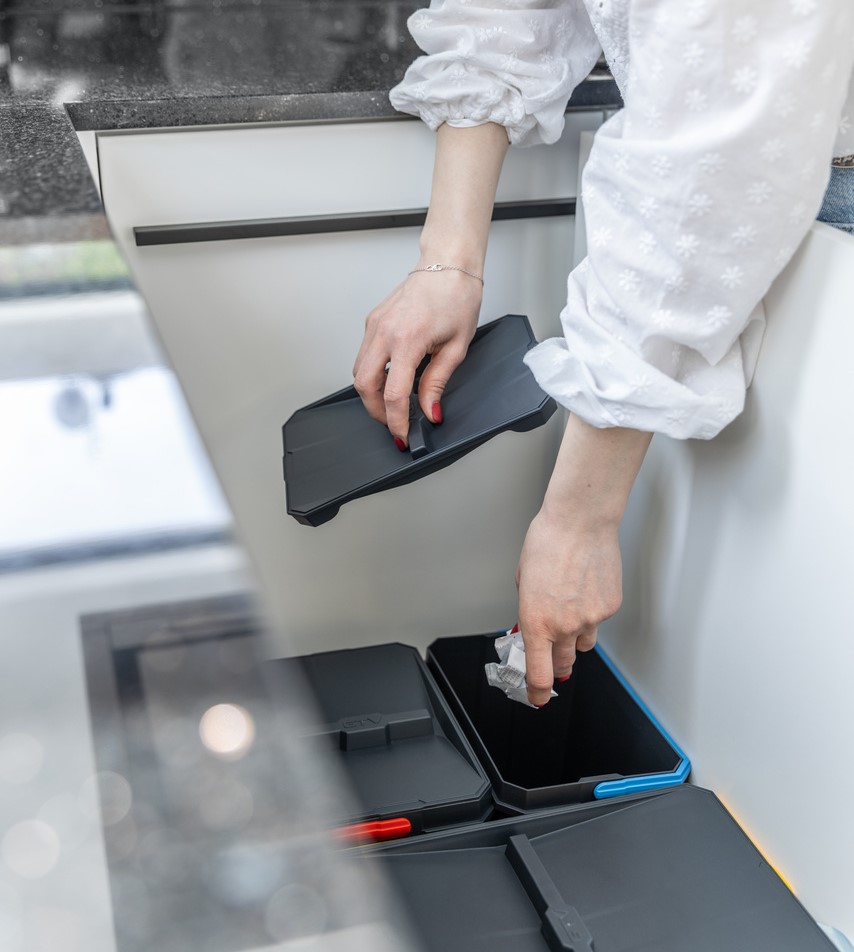
One of the solutions that adds even more functionality to the kitchen is the AXISPACE waste bins. A well-thought-out waste segregation system easily integrates with the daily rhythm of life, helping to keep order and supporting the eco-friendly habits of the household members.
Each element of this kitchen has been thought out – from perfectly arranged devices through subtle accents, such as the minimalist PILLAR handle. This is a kitchen designed for household members, where style meets functionality.

Children’s room – land of dreams and light
The children’s room in this beautiful detached house is a place where magic and reality intermingle into one. The LIMA ceiling lighting and the additional lamps from the SELVIA II series harmoniously adapt to the daily rhythm of the little inhabitants – from playing to reading books in the evening. Trends in children’s interior design focus on ecology and safety, which can be seen in the use of natural materials and simple, functional solutions, such as the LOFT sliding system.
Each element of this room has been thought out to develop the child’s imagination and provide him with a comfortable, friendly environment for learning and play. It is space that grows with the child, adapting to his needs and dreams.
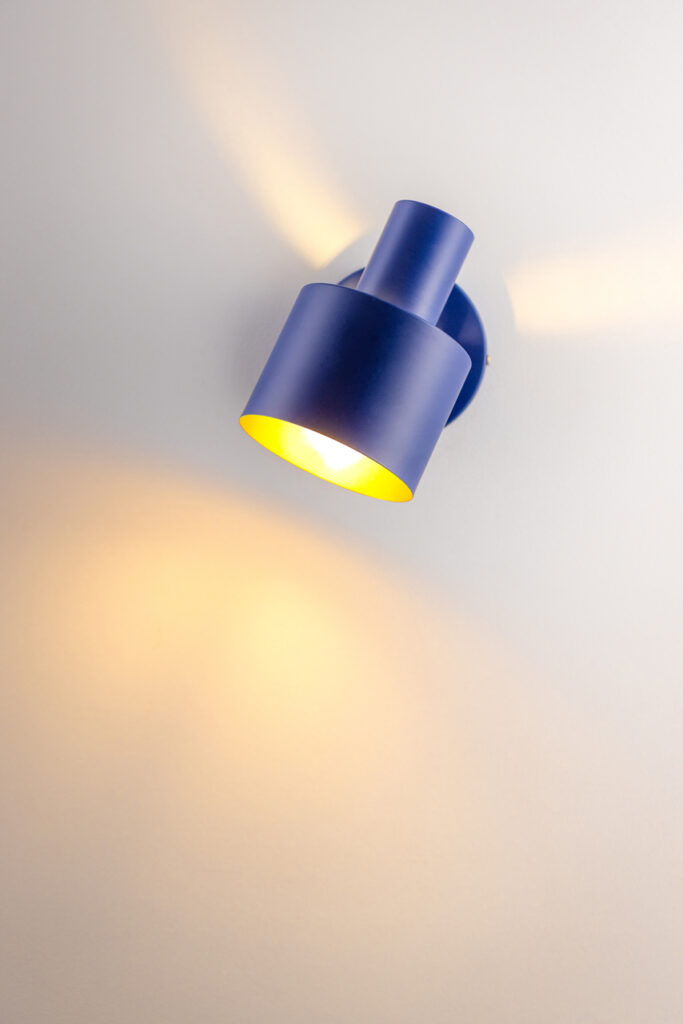
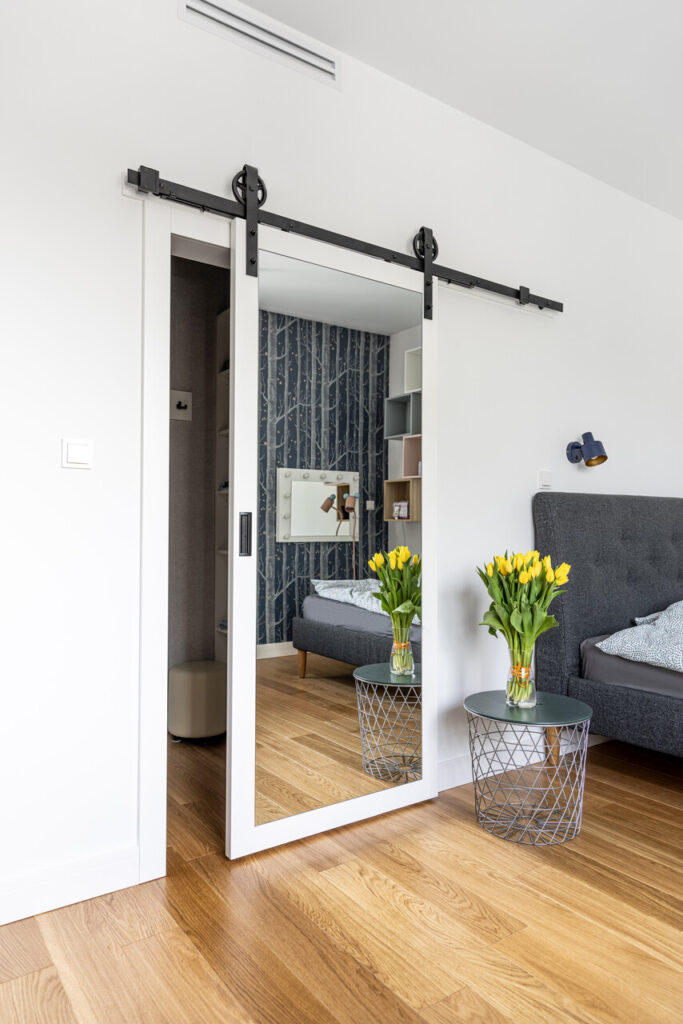
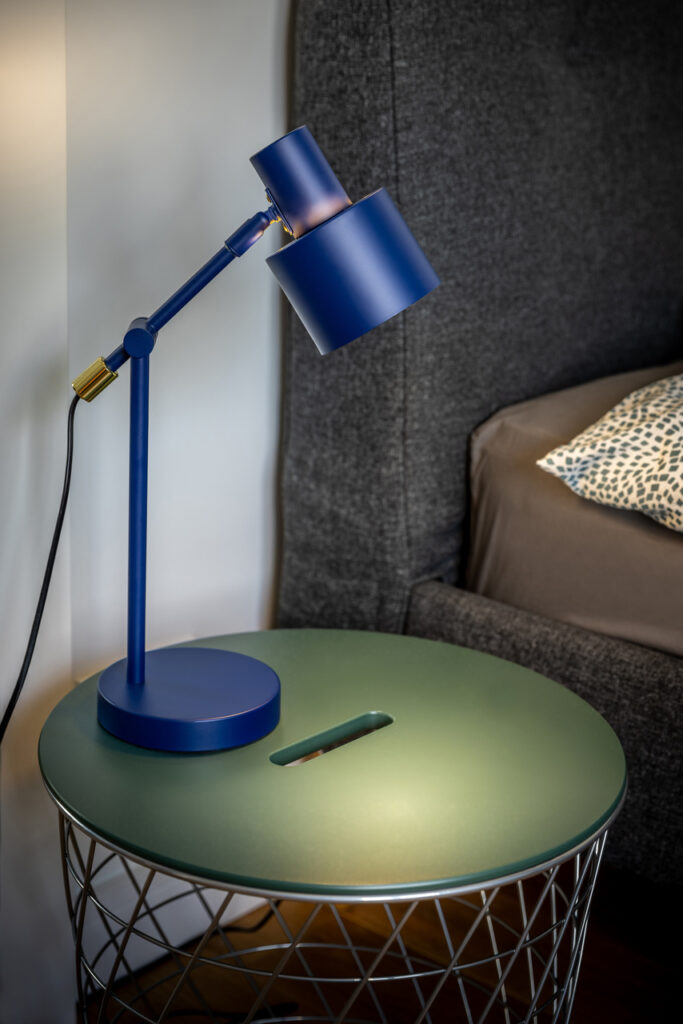
Bedroom with wardrobe – oasis of peace and order
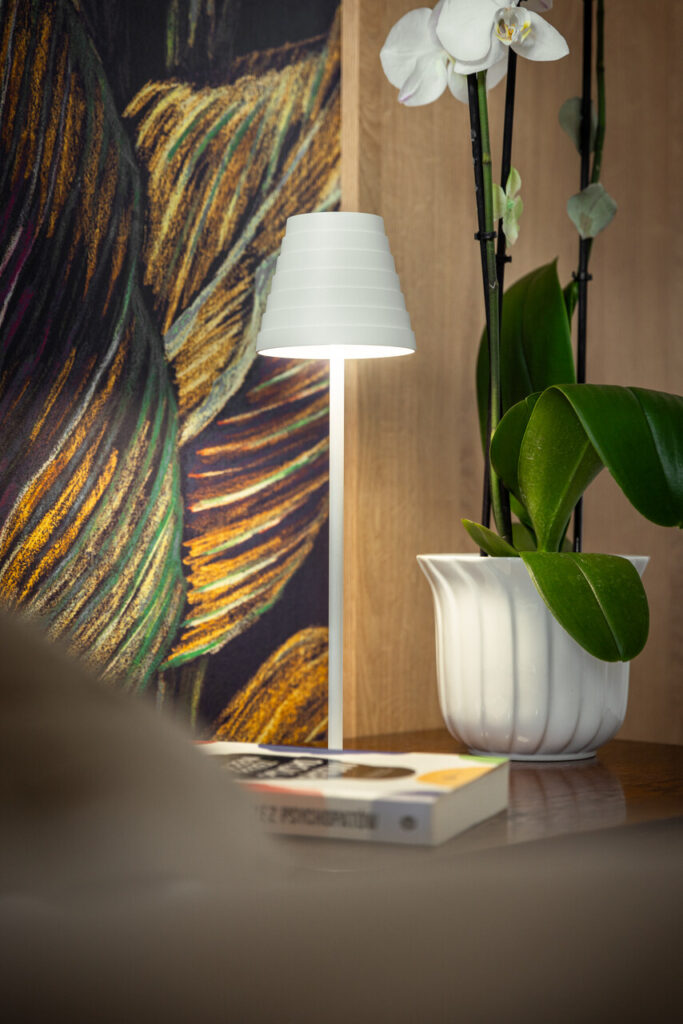
A bedroom in this villa is a place where tranquillity and harmony prevail. Each detail has been carefully thought out to create space ideal for relaxation.
The focal point is an elegant upholstered wall, which is subtly illuminated by the minimalist FIZZI lamp. However, the real gem of this room is the adjacent ELITE wardrobe, designed for perfect organisation.
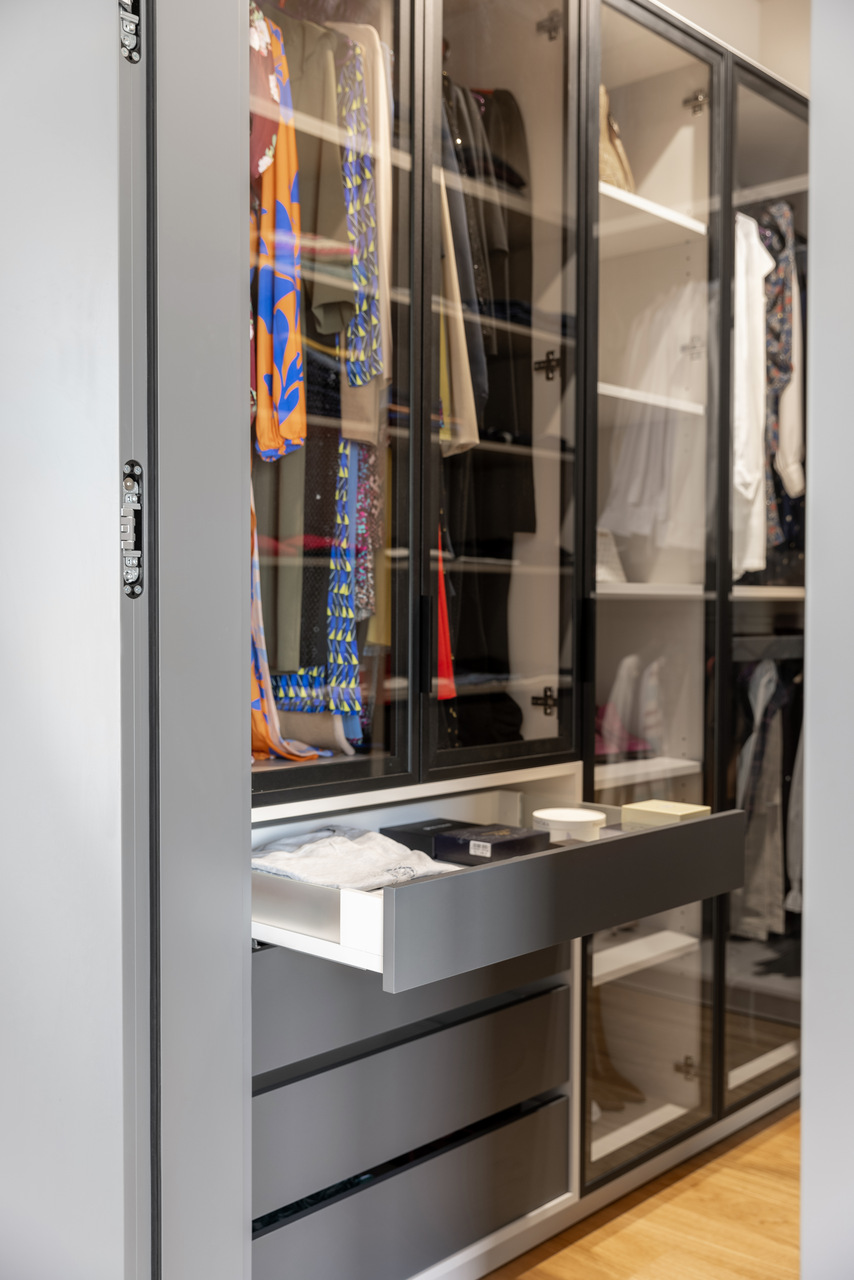
The wardrobe is the quintessence of modern design: glass doors with the HEXI handle, black matt frames, and AXIS PRO drawers with glass sides guarantee maximum order and easy access to clothes.
In addition, hangers for trousers and shelves for shoes ensure that each item of clothing has its perfect place.
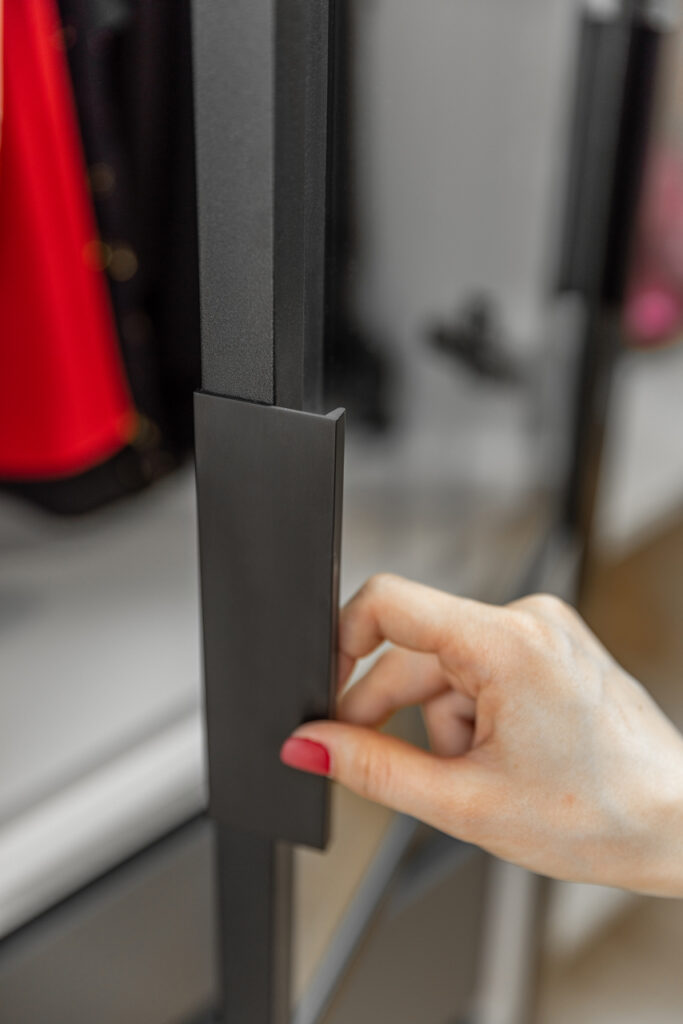

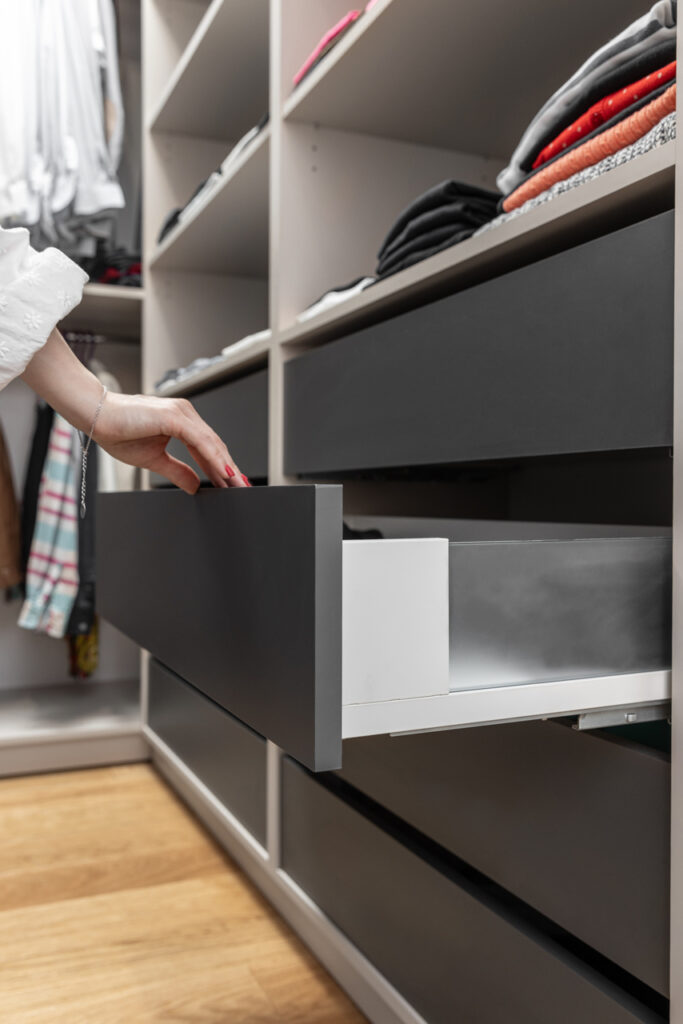
Magic garden
The villa is surrounded by a garden that stands out with flowerbeds and flowering plants at the first glance. In addition, when the dusk falls, this garden transforms into a magical realm full of subtle lights and shadows that permeate the night.
Modern LED lighting from the LONDON series gently highlights the contours of plants and paths, creating an atmosphere conducive to both intimate meetings and moments spent in solitude.
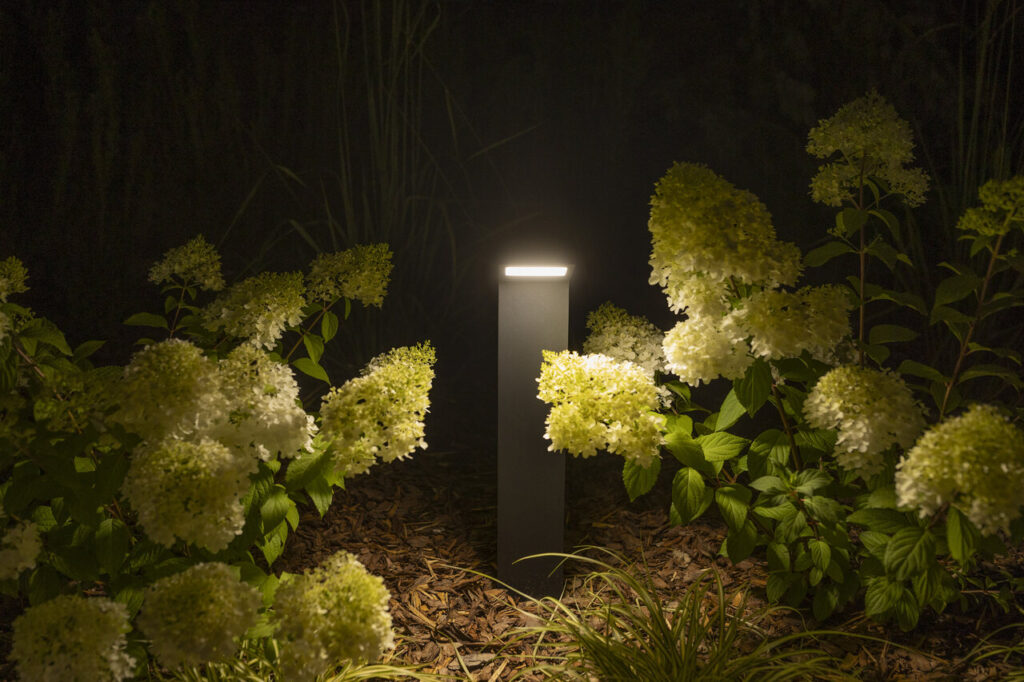
Among these lights, the MARMO luminaire, a stone-shaped lamp that subtly blends into its natural surroundings, plays a unique role.
MARMO emits delicate, diffused light that not only emphasises the beauty of the plants but also adds mystery to the garden.
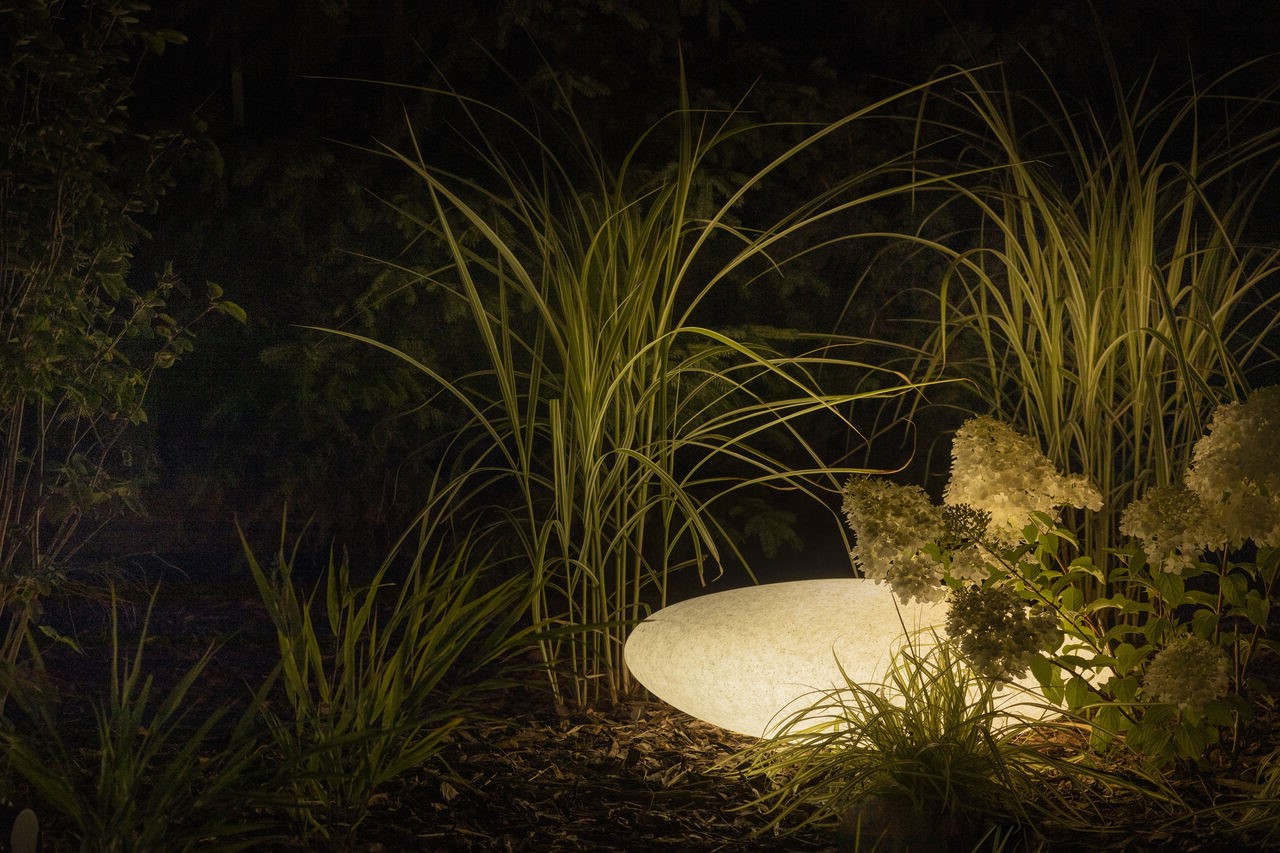
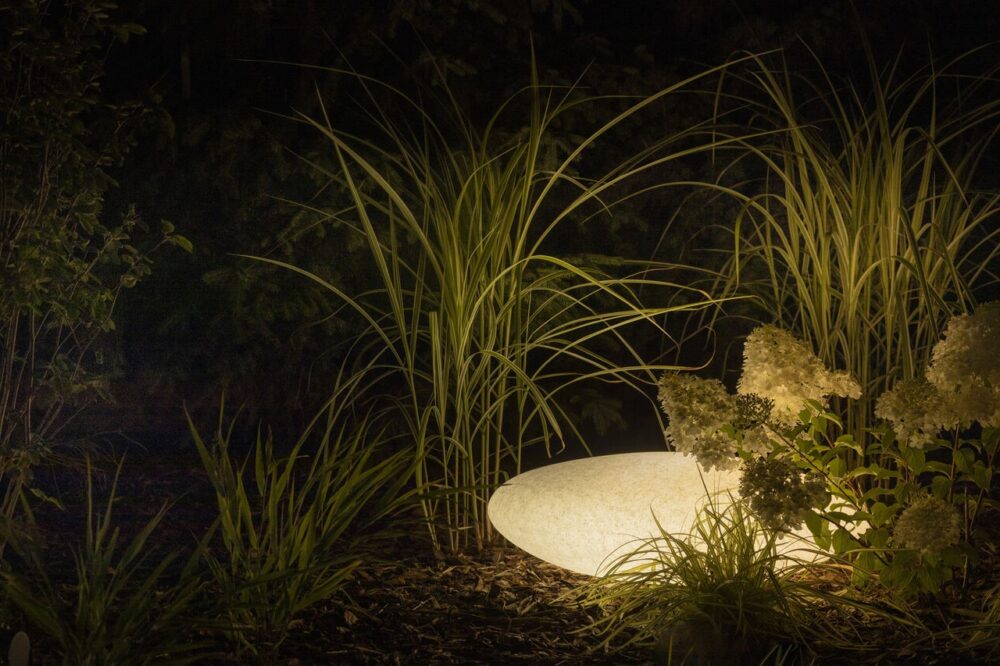
A garden with such well-thought-out lighting becomes an extension of the interior of the house, a place that comes alive in the evening. Trends in garden design are increasingly leaning towards such solutions – practical, yet full of poetry and emotion.
